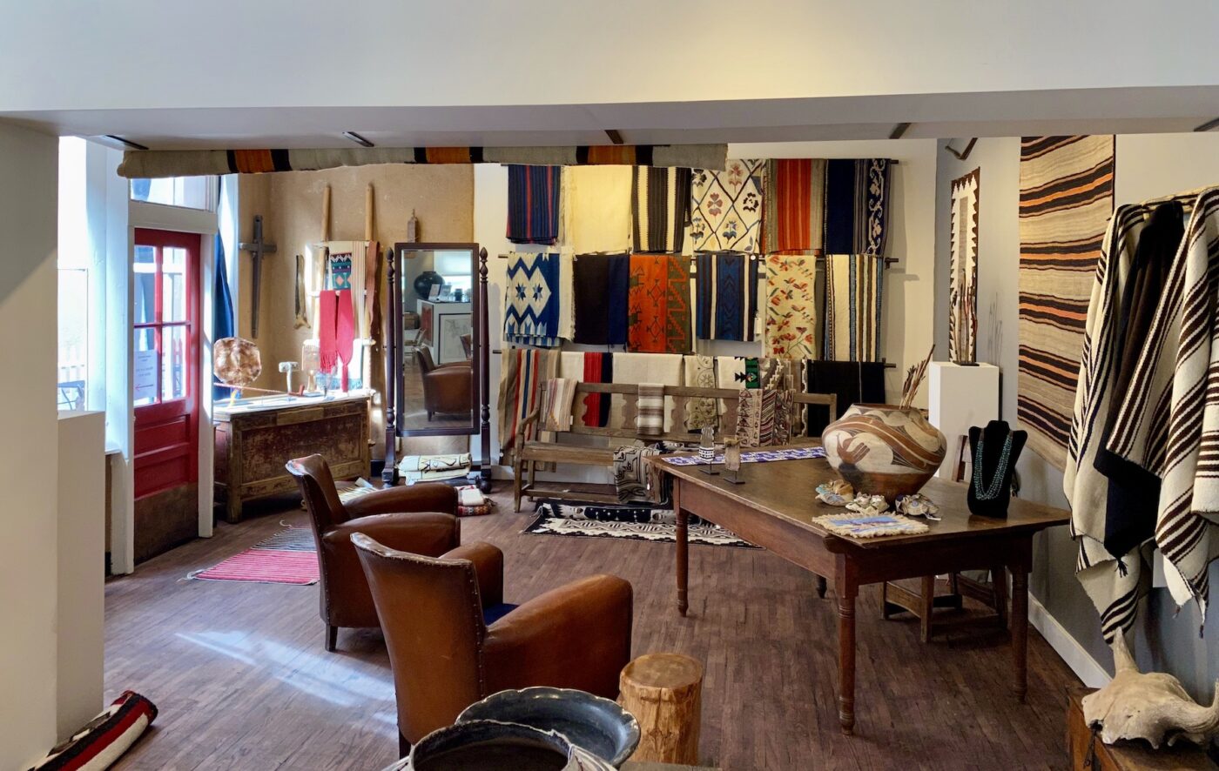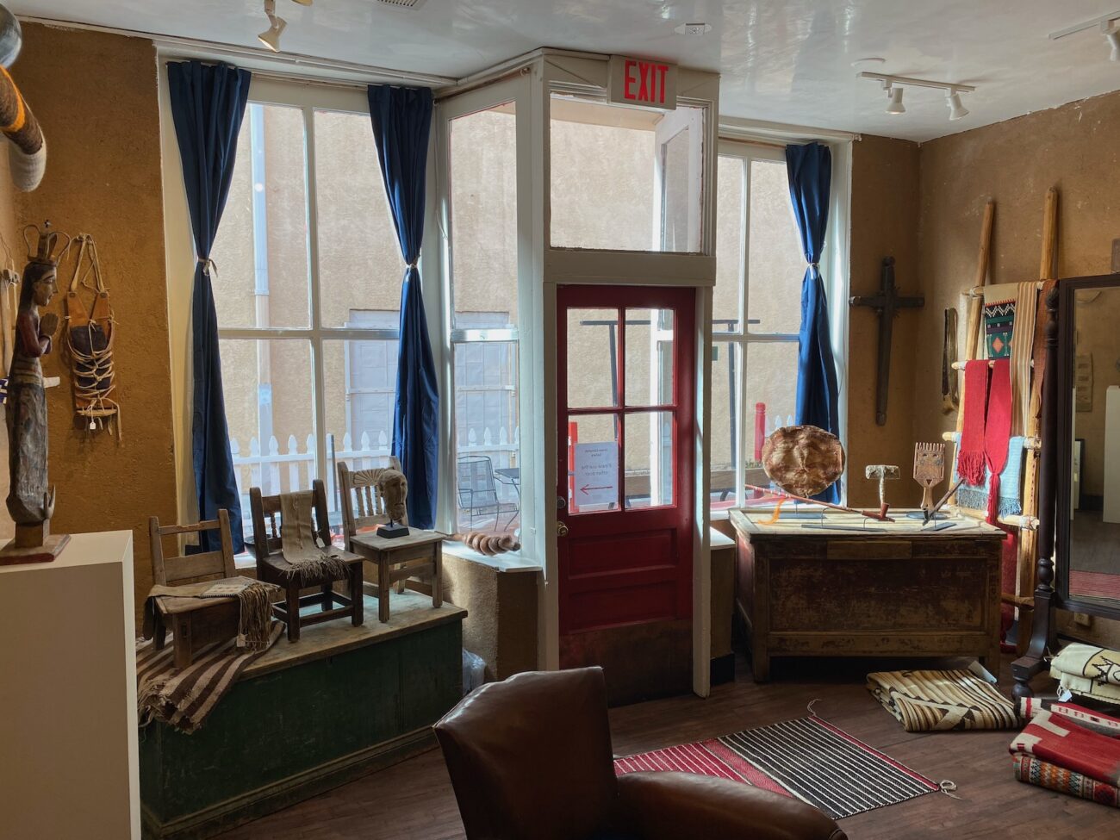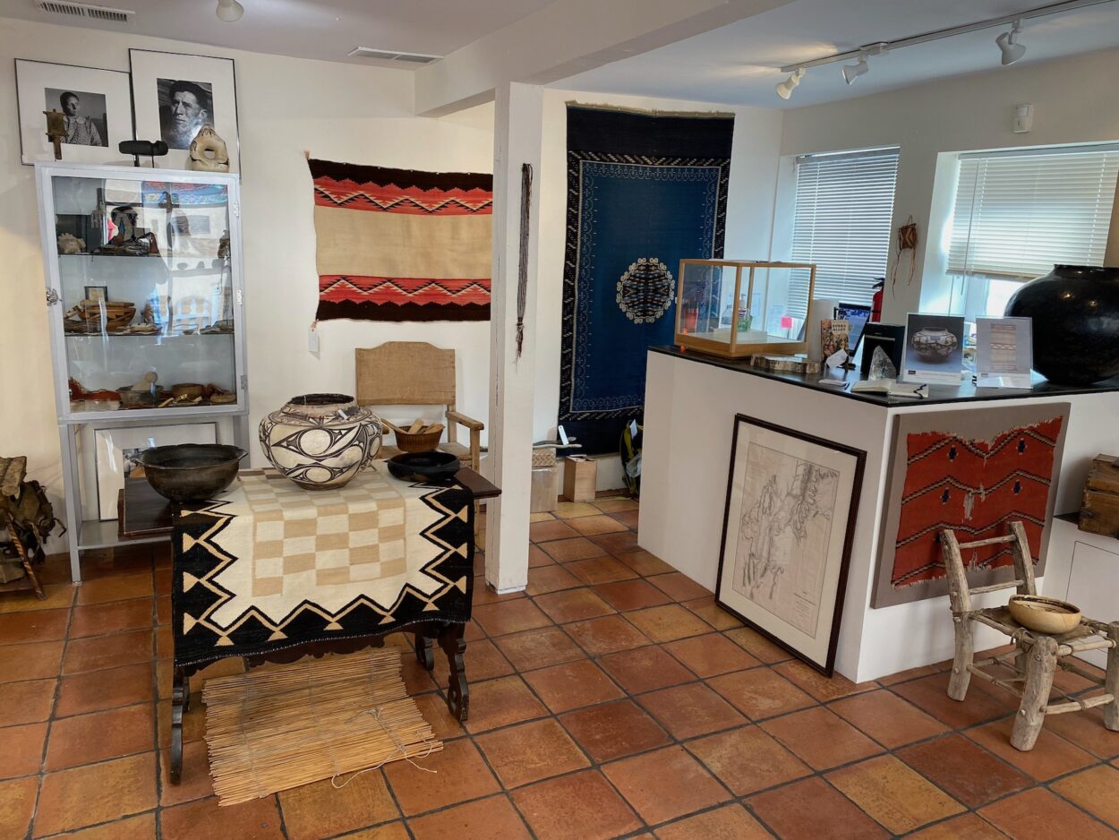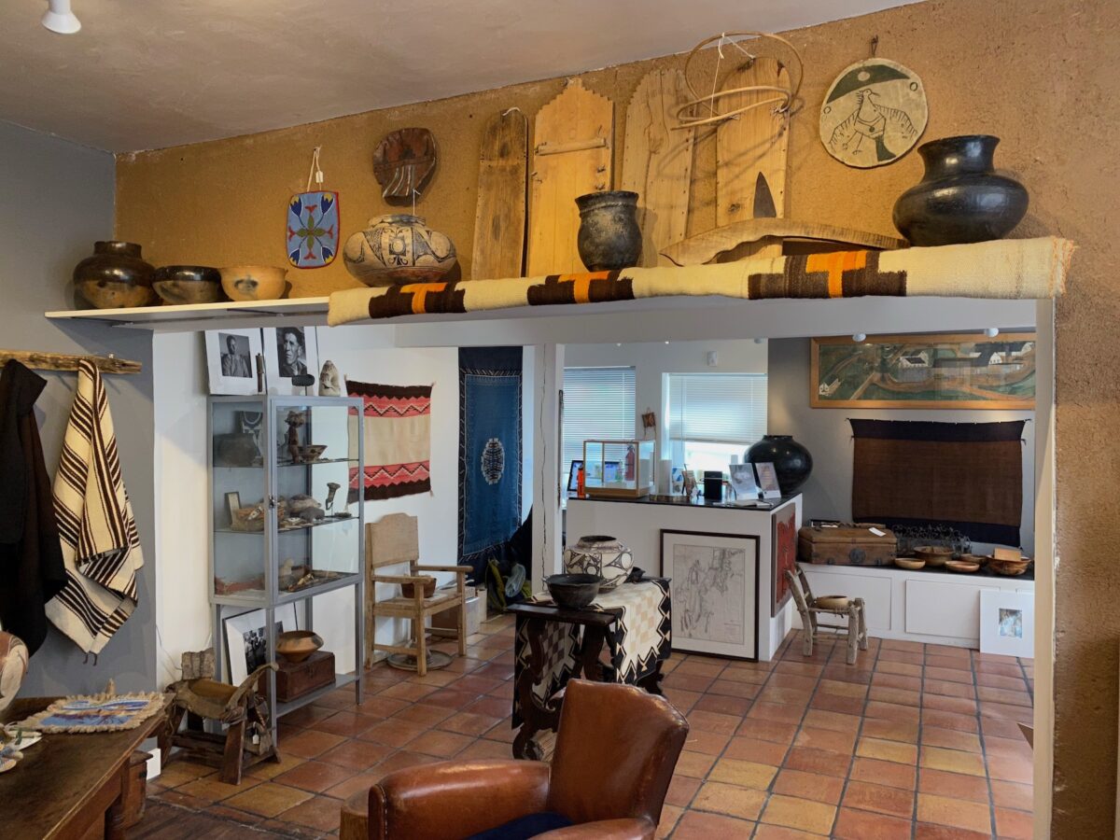
The James Compton Gallery Expanded!
- by Jamie Compton
- in Uncategorized
- posted November 11, 2020
The restaurant adjacent asked me if I wanted more space. We both have the same landlord, and the restaurant had dead space adjacent to my wall that they no longer wanted to pay rent for. I was busting out of my seams with my small 265 sq. ft. and while I liked having lower rent costs, I was having trouble displaying my blankets and rugs – not enough space to lay them out. So, I decided to go for it and double my space to around 550 sq. ft. The last month has been all about getting this done, taking down walls, building up new walls, sanding floors, doing trim work, etc. I’ve spent the last week re-setting all my material and now it’s up!
Here are a few still photos of the new space…
The photo at the top of the blog is looking from the original space (tile flooring) to the new space (wood flooring) with the blanket wall at the rear.
The below photo shows the second door as a part of the new space. This used to be the main entrance to Los Magueyes, the restaurant adjacent. You can see the wood flooring here.
Below shows the old gallery space with the tile flooring.
Below is a view from the new space back to the old space. The front door is the same one used prior to expanding, seen to the far right.
At the juncture of the old space with the new, I put a shelf above where there used to be a wall to display my items…
If and when you are in Santa Fe, please come and see me at my new space – it’s very cozy and historical feeling… you can rest in the old leather chair and we can catch up about what’s important.






Comments
Scott Cocker
November 12, 2020 at 4:57 amLooks great Jamie! Love the new desk and wall of textiles!
Jamie Compton
November 12, 2020 at 8:46 pmThanks Scott for your support…. can’t wait for you to come in and visit the space.
Daniel Guggisberg
November 28, 2020 at 10:25 pmCongratulations Jamie – it looks great and very distinguished, all very tastefully arranged and displayed., that is to say a real fest for the eye! I can’t wait to come by and get “lost” in your gallery for for a while.
Jamie Compton
December 5, 2020 at 9:51 pmThank you Daniel, very kind of you to say so. I’m happier here as well, and it will be fun to have you around again whenever it is you can find your way back. All my best to you.
Amy Armfield Germuth
December 29, 2020 at 1:13 amJust saw this and it looks great. Hoping to get to SF in August and will stop by!
Jamie Compton
December 30, 2020 at 6:33 pmThanks Amy, for looking and staying in touch. It will be wonderful to have the world back to semi normal again come this summer…. keeping my fingers crossed! All my best to you for a great 2021!